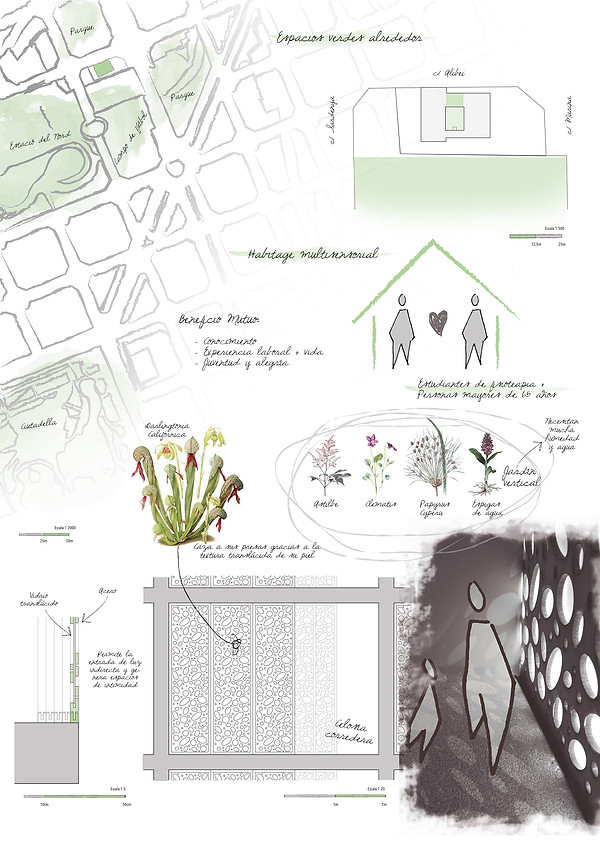
cohousing
2017/2018 course
Individual project
Project based on the coexistence of two different groups, elderly people and physiotherapy students.
A block of flats designed for both groups to live together, developing relationships of mutual benefit such as, for example, that students do their university practices with grandparents who have physical or mental problems.
The house consists of 20 homes for the young and 24 homes for the elderly, of a total of approximately 55m2 each dwelling. They can live a maximum of 2 people in the homes of the young and a maximum of 3 in the grandparents.
The design of the building has been based on sensory therapy rooms, a type of treatment that is used to provoke sensory stimuli to the user. The design of the block is designed to activate the senses of those who inhabit it, prioritizing materiality, textures, opacities, vegetation ... and the four elements of nature help to enhance these senses.
The central courtyard of the building becomes a sensory therapy room on the outskirts and completely natural. From the vertical garden that covers the entire block inside, a constant trickle of water falls, generating an atmosphere of peace and mysticism.


